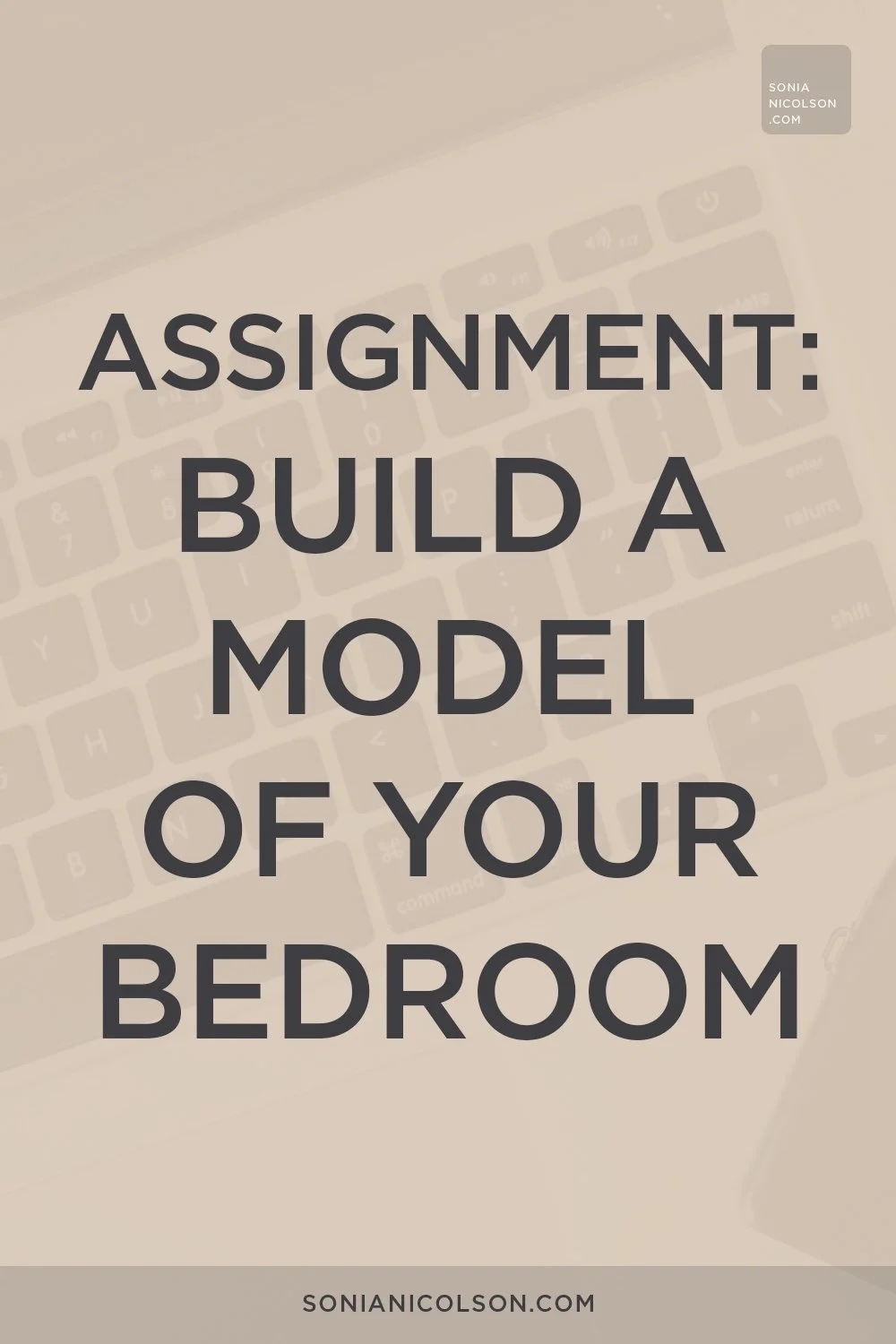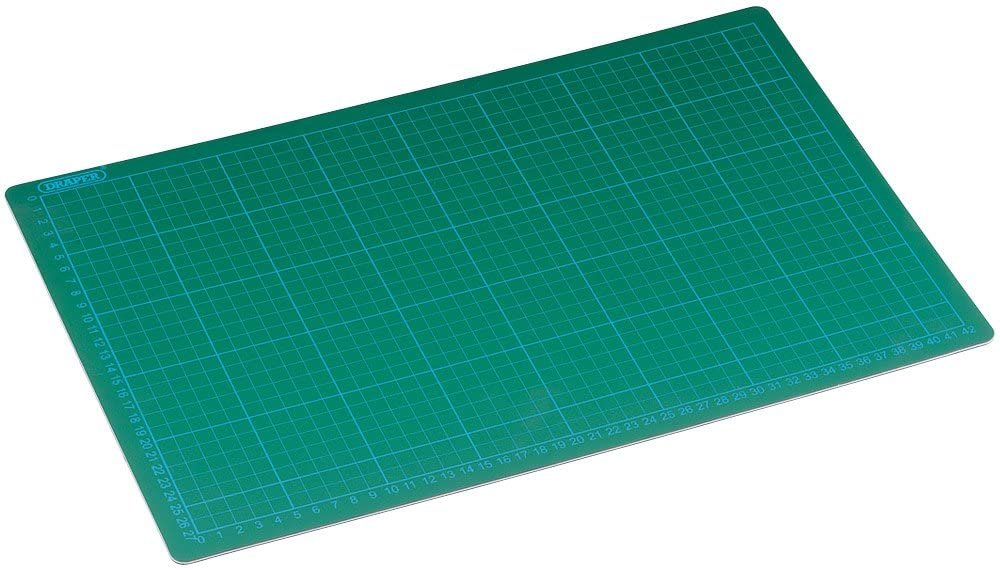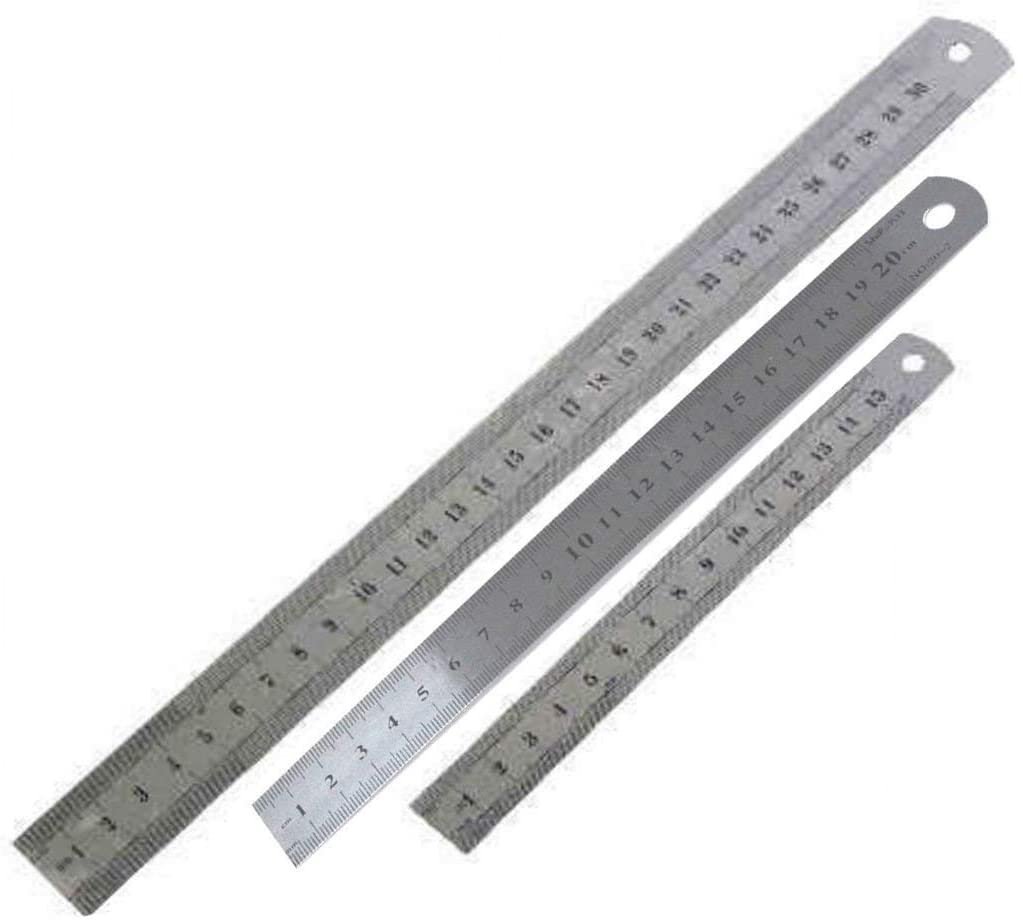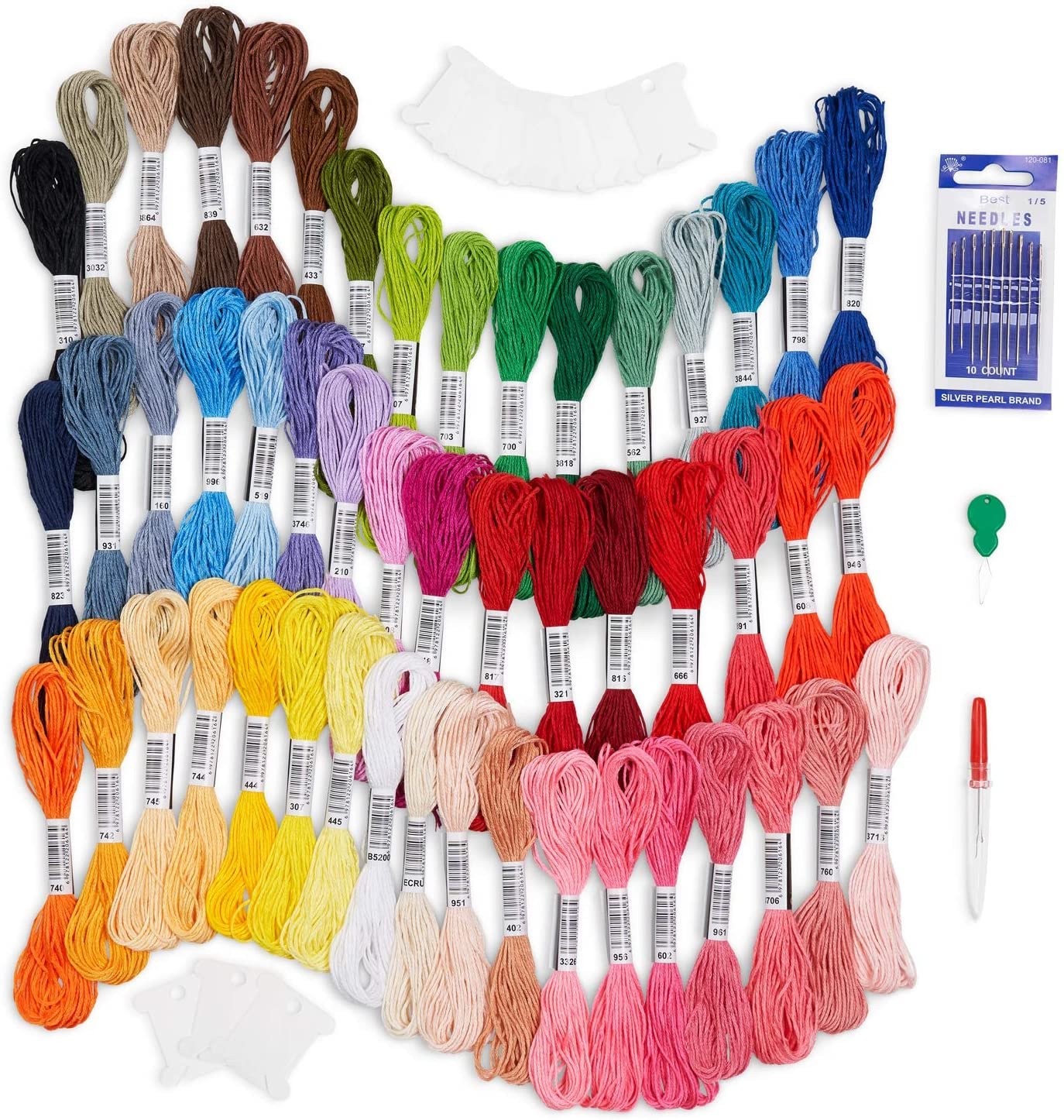Assignment: Build a Model of Your Bedroom
You are going to try to build a 3D model of your bedroom. So your model will likely have four walls, a floor, door, and windows (or whatever your room looks like).
First, sketch out the outline of your room - this is the floor plan and will help you build the overall structure (walls). Mark where the door is and then cut the walls to fit the right length, then cut the door and windows into the correct walls. This is the basic model of your room.
Next, start to plan out the furniture and create miniatures of your bed, cupboard, desk, chair, mirror, etc until the room feels complete.
Don’t be lazy here - try to recreate as many details within the room as possible.
It gets fun and the more you add to it, the better it will look. And whoever is looking at your model and portfolio will notice.
Start with fabric items such as your bedding (fold paper), curtains (curl or bend paper), and move on to items such as dressing gowns (get super creative with your paper and fabric, add thread, etc) model items on your desk or bedside table like a computer, books, and so on.
If you have time and are able to, try to cut a little silhouette of yourself as a scale person. Look at the door to help you draw out what height you should be compared to the door opening and then stand yourself up in your model.
TOP TIP: Architects and other spatial designers do this all the time in the office. Try building your model in only white materials and mount it on a larger board than the floor, so there’s a kind of frame around it. White (or all one colour, could also be black or cardboard brown) is more forgiving to mistakes and looks a lot more finished - even if it’s not.
Here are some examples from Pinterest































