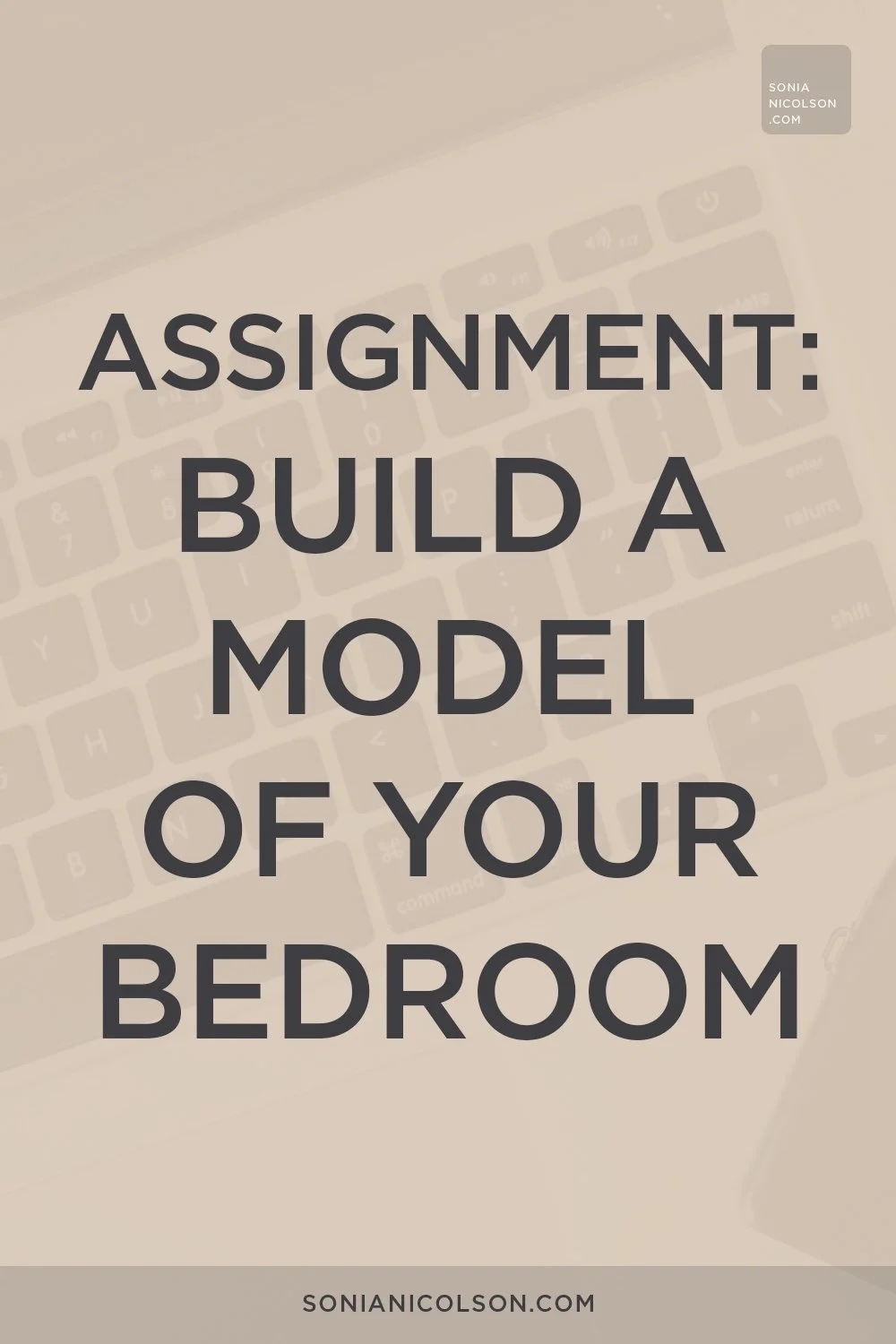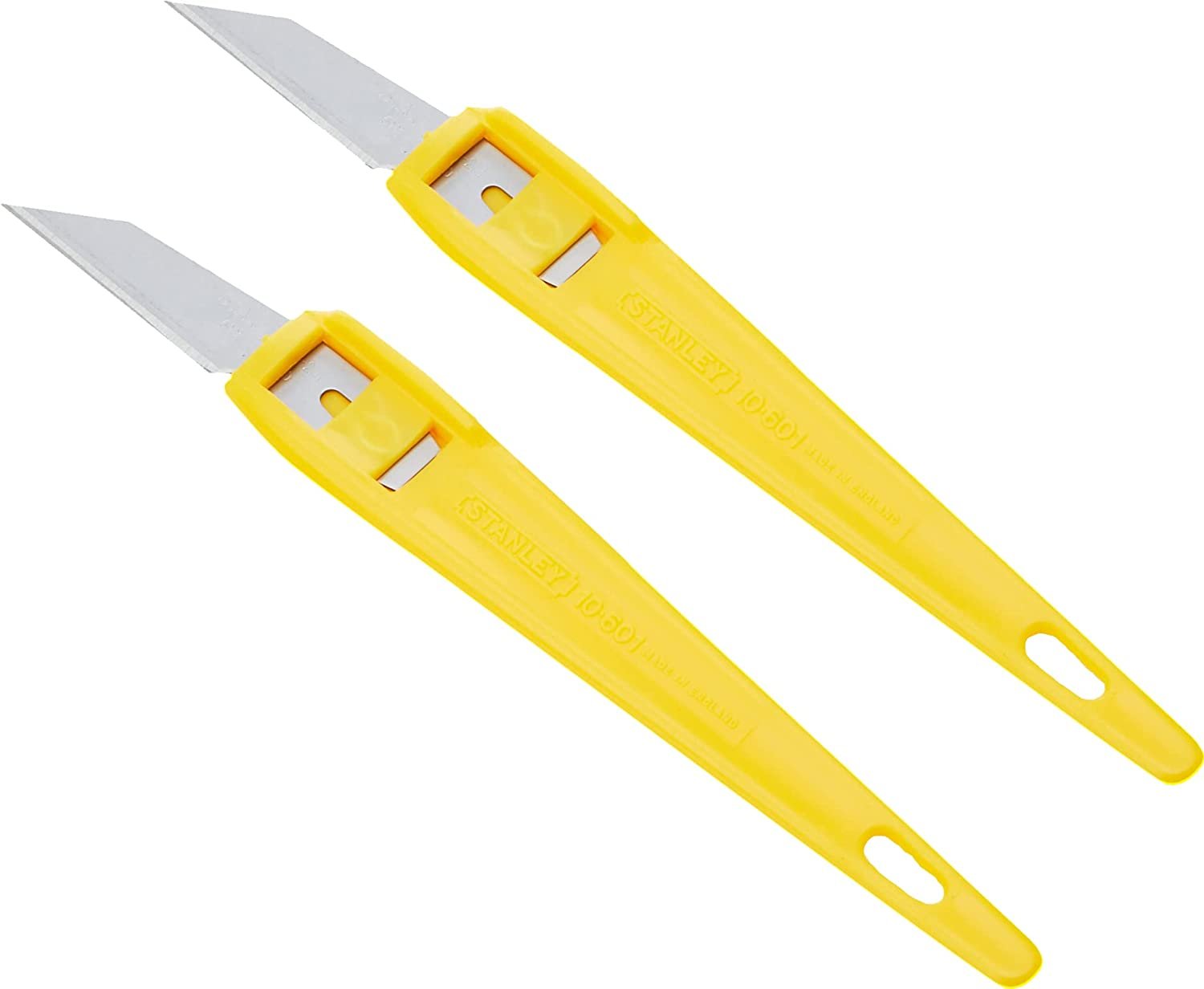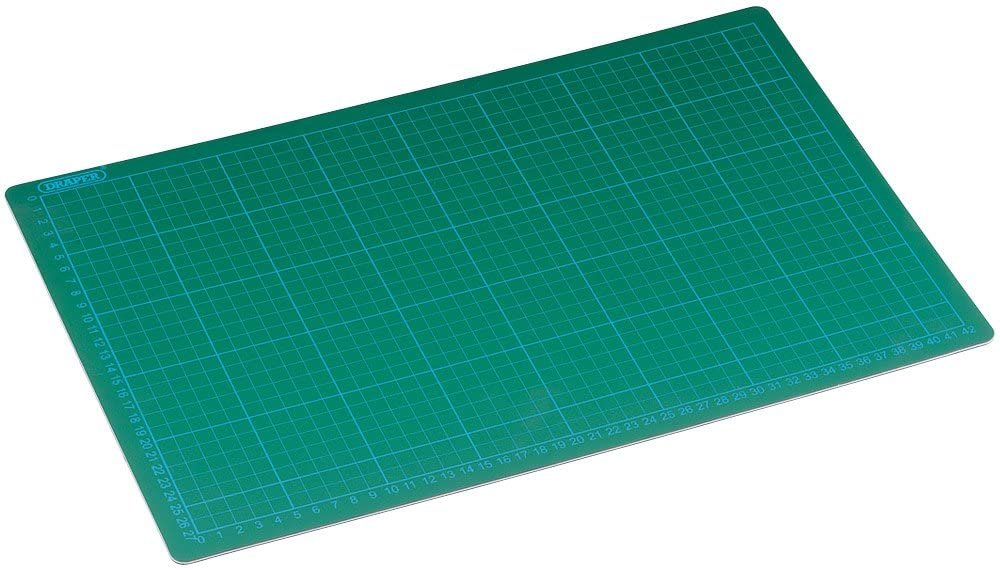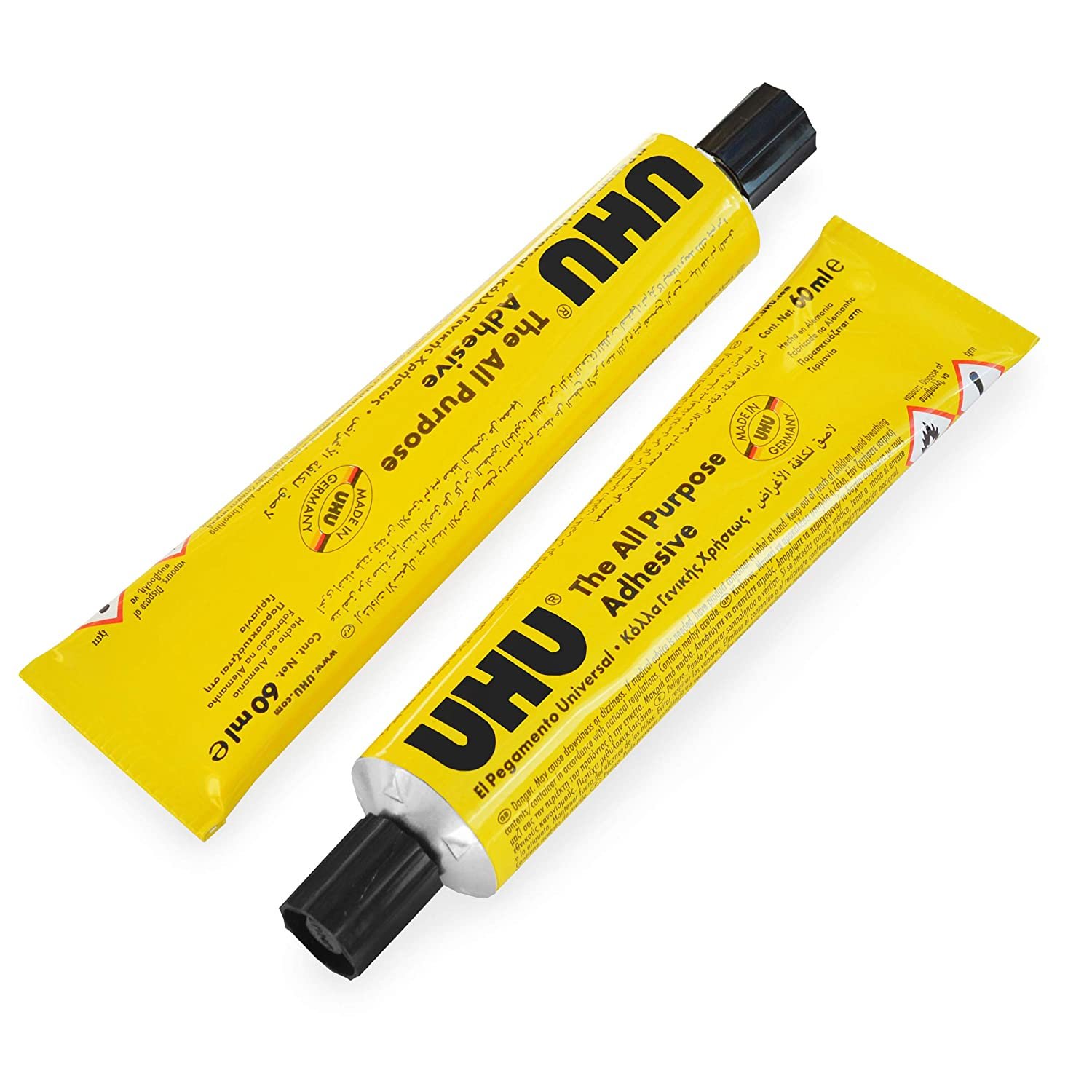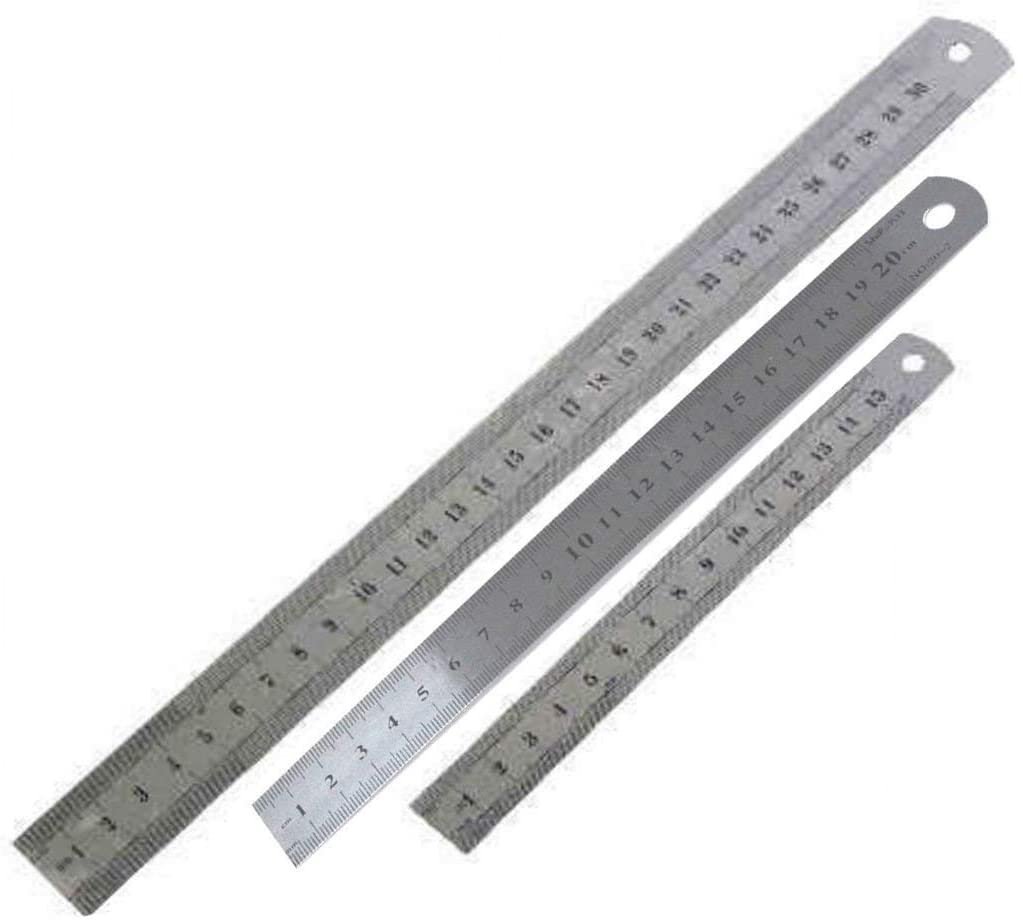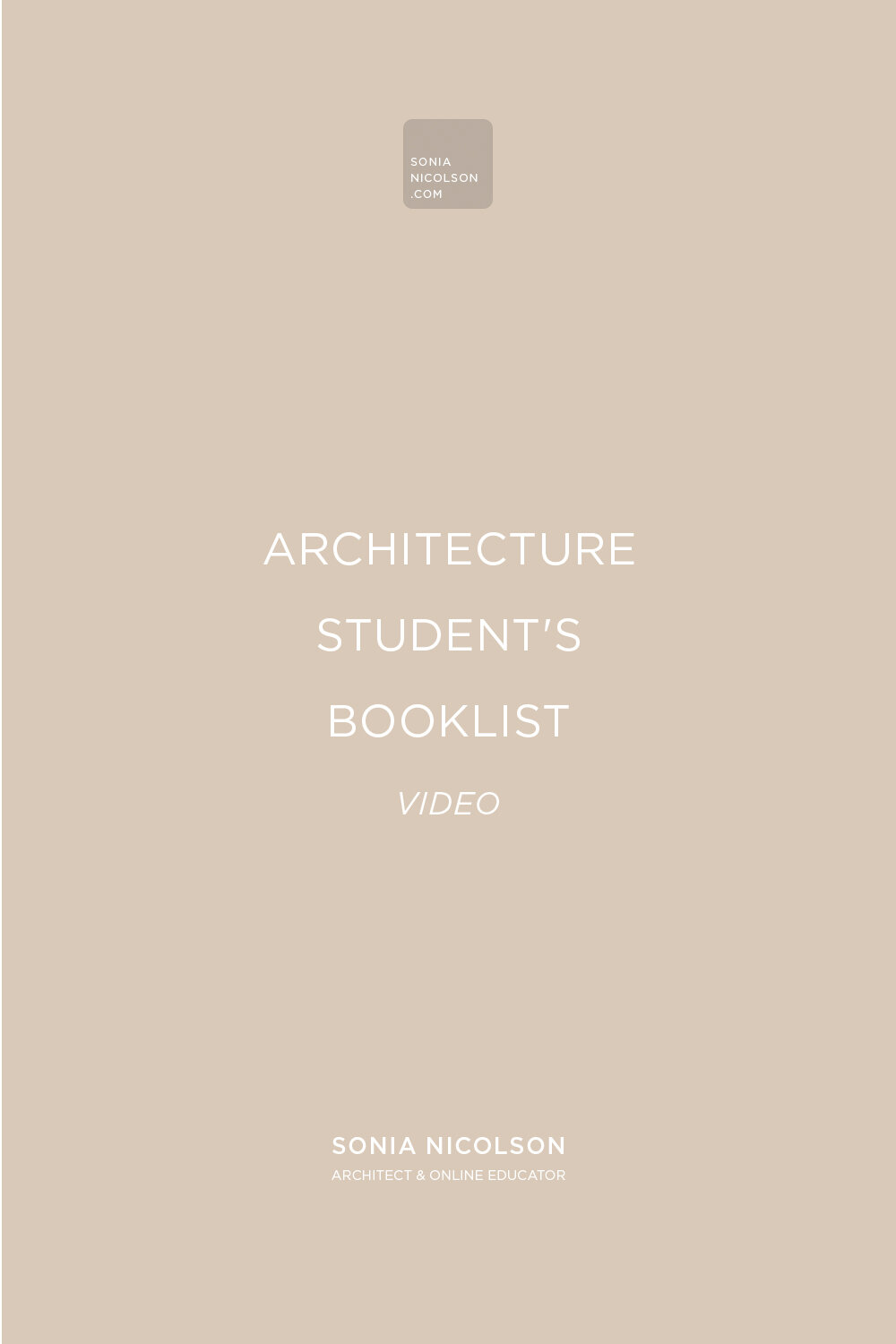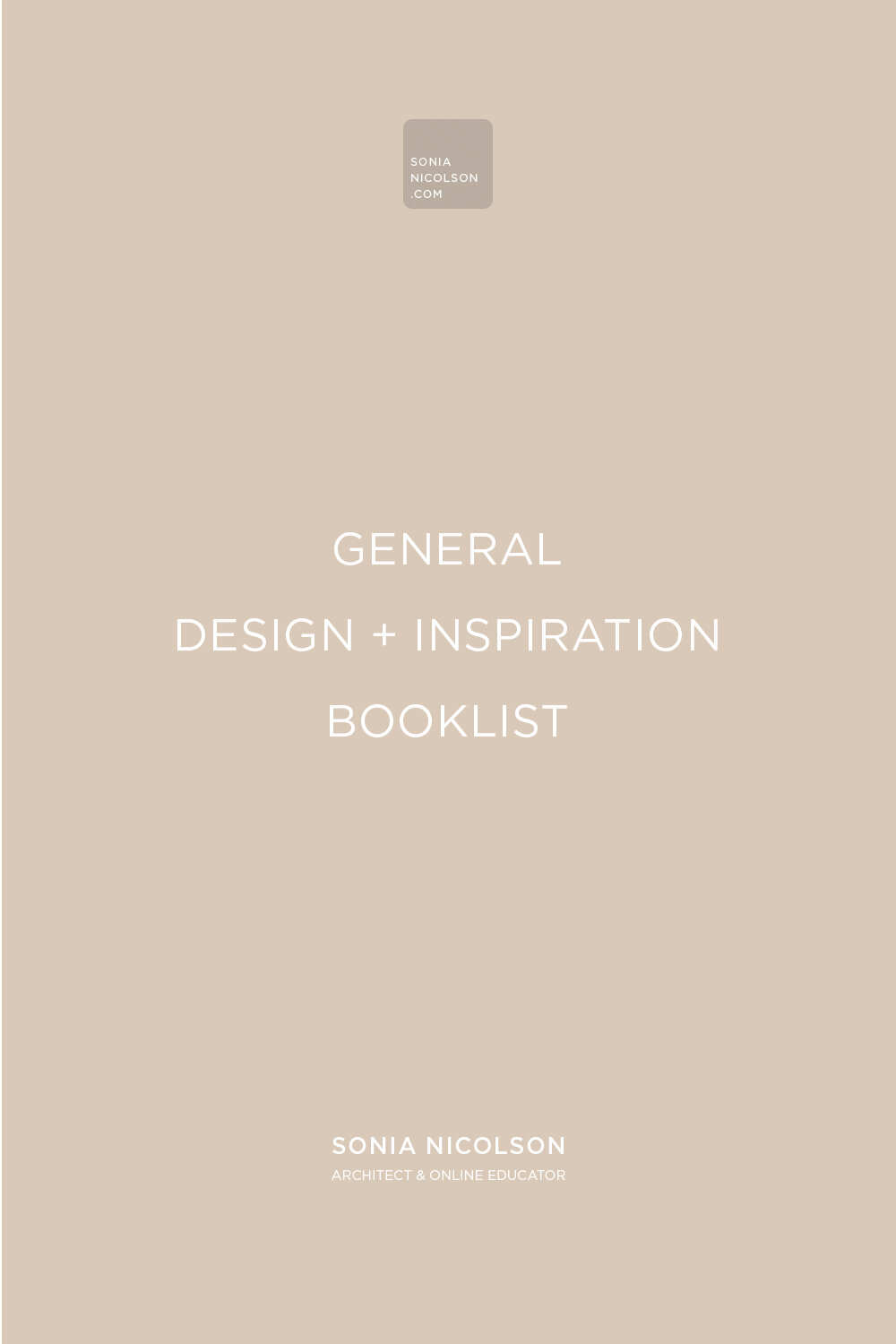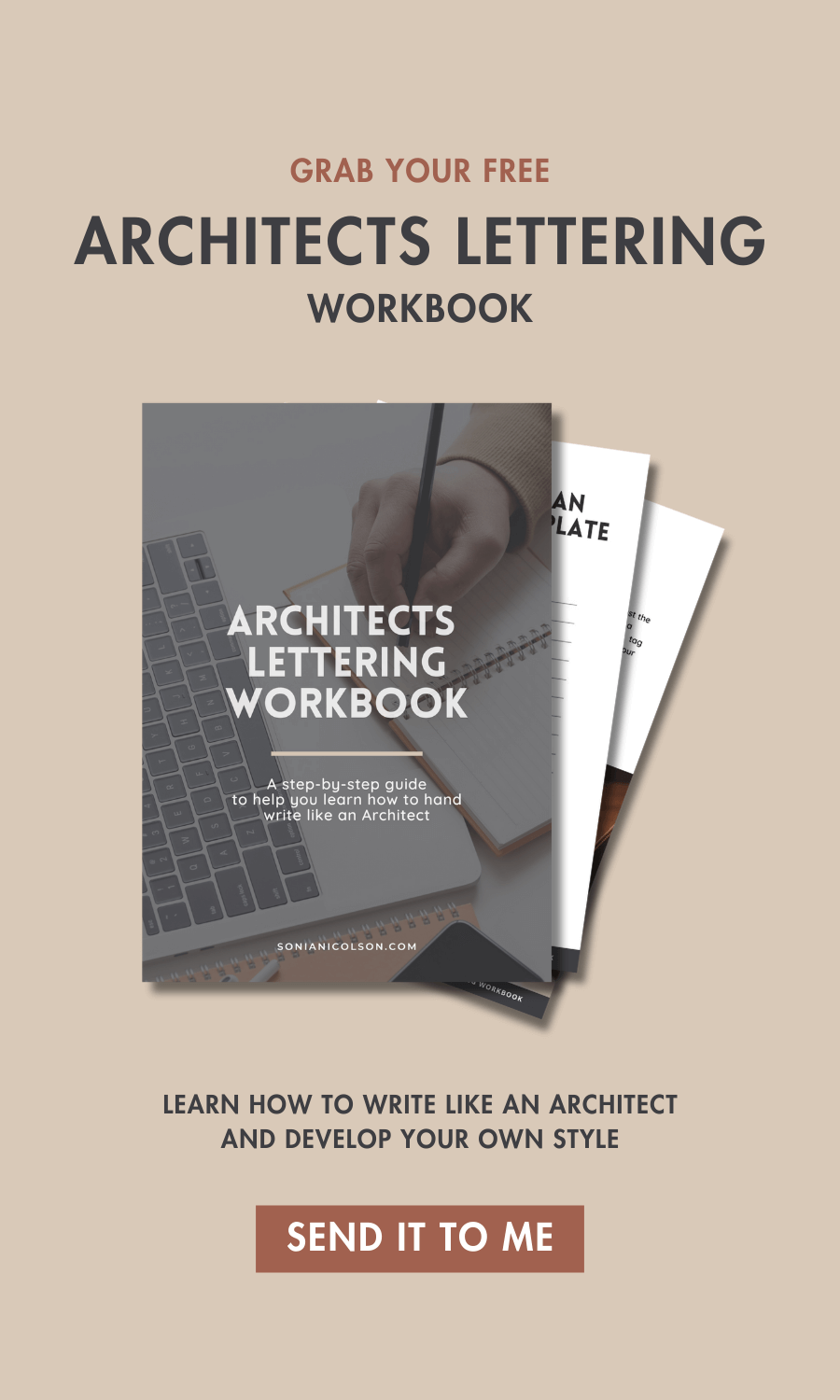Project Brief: My Room, My Interior
/Looking to boost your Art & Design Portfolio content for College or University application? Using found objects and materials you are going to build a scale model of your bedroom
For those looking to study spatial design - interior, architectural, model making - making a model (especially to scale) is an important skill in communicating and developing ideas.
This project is ideal for students applying to:
ModelMaking
Interior Design
Interior Architecture
Architecture
What is ModelMaking?
Modelmaking is a skill in itself. Model makers study a degree lasting typically 3 years where they learn everything it takes to create 3D models both physical and computerized.
ModelMakers go on to a wide range of roles from freelance work, to in-house at Architecture firms, with product designers right the way up to special effects on movie production.
ModelMaking takes a great deal of time and patience but can be a lot of fun, and if you can show your ability in your portfolio then it’ll set you ahead of the competition as this is not something taught at school level.
What you’ll need:
Time and patience!!
Good craft knife, the sharper the better but be careful, for obvious reasons. If you are using a scalpel and blades, change the blade often and dispose of it correctly.
Cutting matt so as not to cut your parent’s dining table.
Glue, and not tape. ModelMakers use superglue and a whole range of different glues but for this exercise UHU is good, PVA can be used but might not dry flat.
Metal ruler, do not use plastic as your blade will hack into it and may slide off and into you. Safety first.
Material, any. Try to stick to one colour, I recommend using white. Yes, it seems boring but it looks professional. Don’t spend a lot of money on material, reuse and recycle. Cardboard from boxes and packing is absolutely fine.
A bedroom, or room.
Assignment: Build a Model of Your Bedroom
You are going to try to build a 3D model of your bedroom. So your model will likely have four walls, a floor, door, and windows (or whatever your room looks like).
First, sketch out the outline of your room - this is the floor plan and will help you build the overall structure (walls). Mark where the door is and then cut the walls to fit the right length, then cut the door and windows into the correct walls. This is the basic model of your room.
Next, start to plan out the furniture and create miniatures of your bed, cupboard, desk, chair, mirror, etc until the room feels complete.
Don’t be lazy here - try to recreate as many details within the room as possible.
It gets fun and the more you add to it, the better it will look. And whoever is looking at your model and portfolio will notice.
Start with fabric items such as your bedding (fold paper), curtains (curl or bend paper), and move on to items such as dressing gowns (get super creative with your paper and fabric, add thread, etc) model items on your desk or bedside table like a computer, books, and so on.
If you have time and are able to, try to cut a little silhouette of yourself as a scale person. Look at the door to help you draw out what height you should be compared to the door opening and then stand yourself up in your model.
TOP TIP: Architects and other spatial designers do this all the time in the office. Try building your model in only white materials and mount it on a larger board than the floor, so there’s a kind of frame around it. White (or all one colour, could also be black or cardboard brown) is more forgiving to mistakes and looks a lot more finished - even if it’s not.
How to present your model in your portfolio
Now take photographs of your model to include in your portfolio as carrying around the actual model is a little impractical and could damage it.
It’s also a good idea to place something beside it to show a scale for the model (if you aren’t happy with your silhouette person) and the detail you have put into it. Use something obvious like a pencil or ruler. Something that would naturally be on hand and not distract from the model itself.
Try out different angles for your photos (front for elevation, top for plan, side on for perspective). You can also consider doing a step-by-step page showing how you constructed your model.
Now either print these out or create a layout on A3 paper (or as a PDF) and add some text explaining the model.



