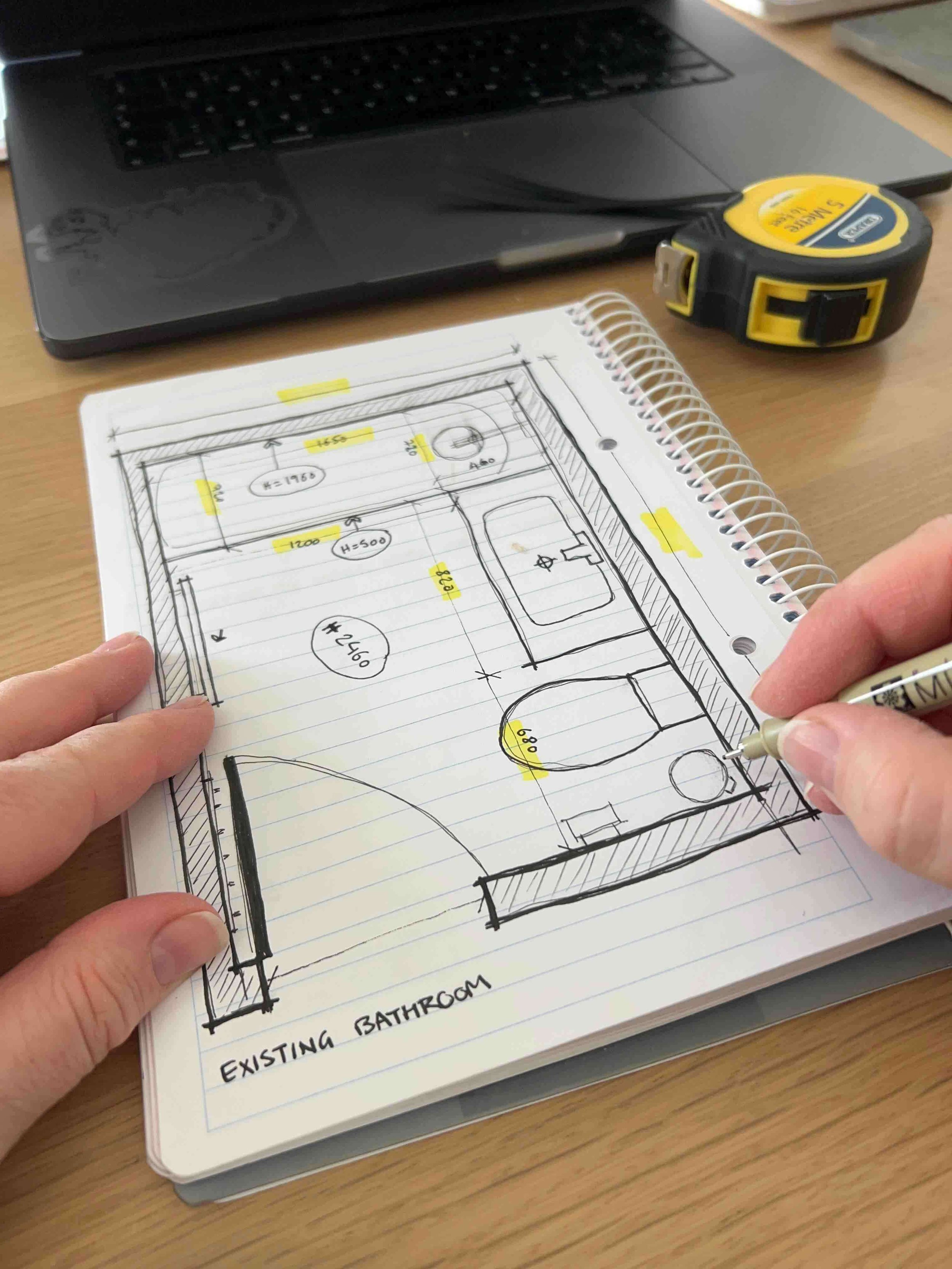Architectural Survey (Iceland)
Architectural Survey (Iceland)
Measured Survey Drawings – Professional Architectural Surveys in Reykjavík & Surrounding Areas
A measured survey provides a detailed inspection and analysis of a building, capturing its layout, materials, and structural details with precise measurements. These architectural survey drawings are essential for renovations, property purchases, historical documentation, and compliance with local building codes.
What We Do
During the survey, we conduct an on-site measurement of your property, assessing its layout and structural elements. The result is a set of professional, to-scale architectural drawings, providing you with accurate documentation of your space.
What You Get
✔ Scaled architectural survey drawings tailored to your project’s needs
✔ Detailed floor plans for each level of the building, showing room layouts, doors, windows, radiators, sockets, and key features
✔ Comprehensive survey notes for reference in renovations or planning applications
Book Your Survey
A professional architectural survey gives you a clear understanding of your property’s current state and design, helping you make informed decisions for future projects or investments.
Available in Reykjavík and surrounding areas only
Get in touch to book your survey: hello@sonianicolson.com
Who We Are
With over 15 years of experience, Sonia Nicolson is a British Chartered Architect and former Senior Lecturer at a top UK Arts University. She has worked as an Academic Representative for the British Council and an External Examiner at leading design schools. Now running her own design studio in Reykjavík, she has taught thousands of students through courses and online coaching.



